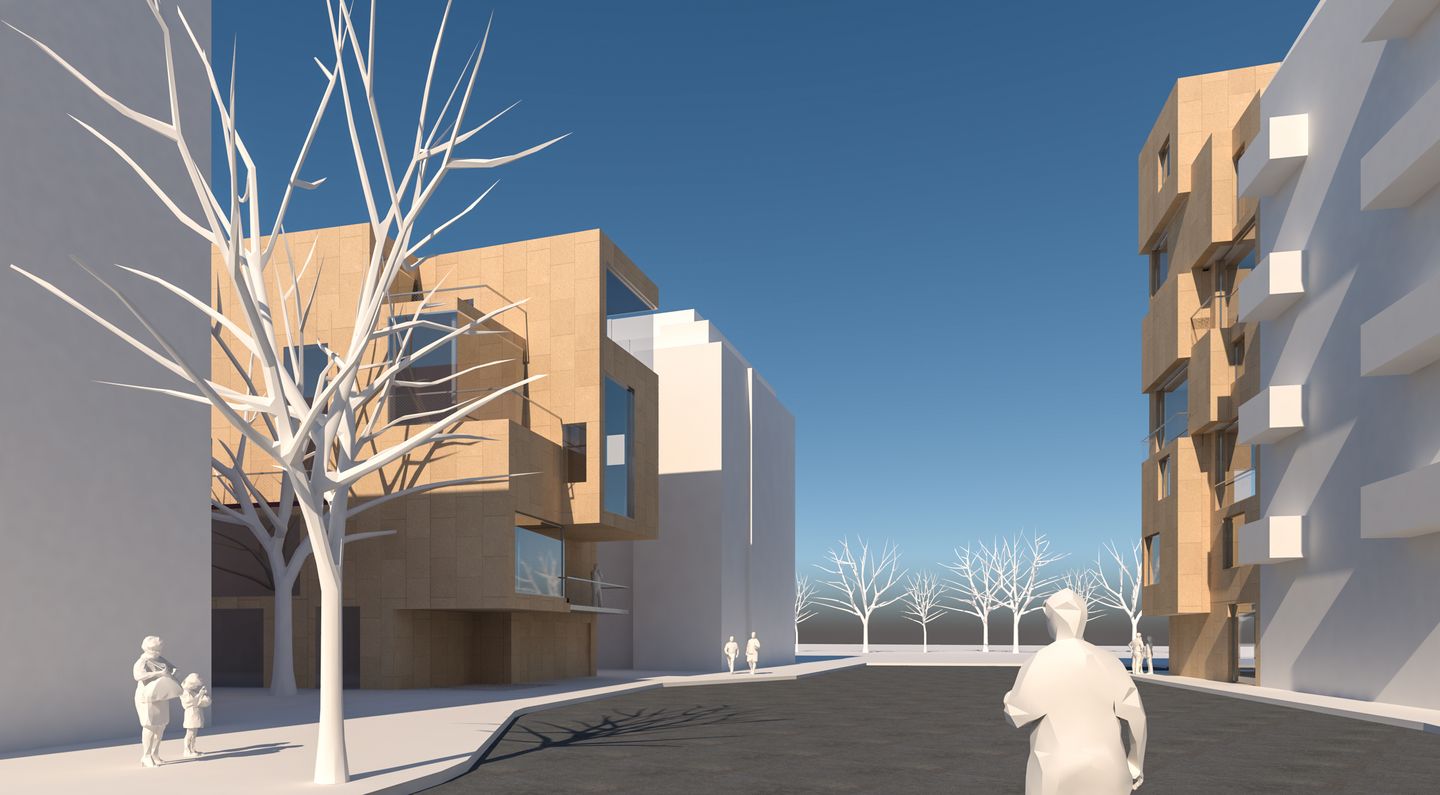PPAG from Vienna…
“Architecture is a science, not an art,” is the motto of Anna Popelka and Georg Poduschka. Their work focuses on contemporary buildings for living and learning. Their firm, entrusted with over 250 projects, sees itself as part of a global laboratory. The partners pour their hearts and souls into their work, engaging in research and development that has culminated in one-of-a-kind structures across the globe. Because “every house is built only once.”
Thoughts on the building - interview with the architects
How important is location? What were your first ideas in light of the building site and the area?
It’s central and yet somehow also at the end of the street. That’s a great thing about Berlin. There’s no homogeneity and no center, so that even in Mitte, literally the middle of the city, there are places where you feel like you’re on the periphery.
Would you say the constraints of the building sites were stimulating or demanding?
Demanding is stimulating—we like it when many solutions are not possible. The connection via the street, the energetic link via the air makes it interesting.
How do the building relate to their surroundings?
They’re a kind of stopper—they complete something that had been missing; at the same time, they stand on their own.
How did you get the idea for the design? What was your inspiration?
One of our starting points were our ideas about the unknown occupants. There’s a lot to go on from there. We’re searching for prophylactic answers to the question of how people will want to live in the future. We assume that everybody enjoys a feeling of expansiveness—even in a small apartment. We provide space via different levels that create “areas,” a landscaping that make it possible for a person to inhabit different positions within the same space. Our idea of the apartment as a site of revitalization, as a constructed backbone also always plays a role for us. Our background is in public housing, which is about contemporary living conditions for as many people as possible. That’s a responsibility we’re proud to take on. But thinking up an elementary unadorned building for people who are a little better off for once was a lot of fun—here too there’s a demand for good housing and the needs are pretty much the same.
How did you develop the design? What were your inspirations?
We don’t design. That’s the attitude of those who see themselves as creators. We hope we are expressing what’s necessary and new—which is often wrongly understood as radicalism.
What's special about the floor plans in both buildings?
Each apartment is different and will find its own unique occupants—people who have already been searching for exactly that for a long time. It’s a microcosm of society.
How is working together with owners?
Discerning clients often see-saw between “do whatever you want” and boundless patronization. We’re not offering a service, but a labor of love. We don’t mind those contradictions. We take the best of both worlds and try to stay in the driver’s seat. In the end, it’s the result that counts.
How would you describe the balance of form, function, and economy in Caro + Louis?
Function is important for a particle accelerator; it’s overrated in residential buildings. We owe the classic apartment for the classic family to functionalism, with bedrooms that no one uses and hallways that no one meets in, etc. But it’s about living. About dwelling as wellness. In the final analysis, form result from a prognosis about the expression of human life. And a couple of corners more are in fact always affordable; happily, that’s not an issue in privately-financed housing.
What does Berlin residential construction look like from Vienna?
We say ourselves that Berlin is out of practice and is slowly getting used to building again. For decades, apartments were all sold and only administrated. In the past few years, the city has been growing and needs new housing. For lack of practice, the city has let itself be guided by the past. But things will definitely improve. And there’s another quirk: in Berlin, everybody knows how it works.
Awards
2019 Hans-Hollein-Kunstpreis für Architektur des Österreichischen Bundeskanzleramtes
2018 Staatspreis Architektur 2018 in Verwaltung und Handel
2017 best architects 18 Award für Pah Cej Kah – Büro-und Geschäftshaus
2015 Schorsch "gebaut 2014" für Restaurant Steirereck
2014 Preis der Stadt Wien für Architektur
2013 best architects 14 Award für Dachausbau Radetzkystraße und Kagome
2012 best architects 12 Award für Wohnen am Park
2007 best architects 08, Auszeichnung in Gold für PA1


![[Translate to Englisch:] Weiteres auf der Website von PPAG](https://caro-louis-living.de/fileadmin/_processed_/2/f/csm_ppag_website_fd62822b27.png)